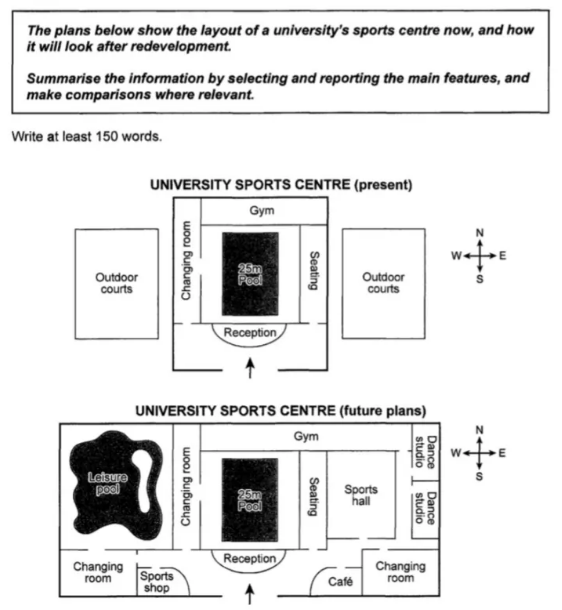【类型】地图(非数据型图表)
【细分】改建(removal、replacements、additions)
【写作视角】“上帝视角”。注意:题图题的主体部分有三种视角(对应三种写作思路):1)上帝视角(即俯视,当成平面图写);2)访客视角(即进入建筑或场地内部,以访客视线,按照线路图写);3)混合视角(即前两种视角混合着用)。老章不常用纯粹的上帝视角写,这一篇从而值得注意学习这种视角的写法。

# Introduction
The two maps depict the planned changes of a university’s sports center based on its current conditions. With replacements and additions, this facility will have greater versatility.
开头段,固定操作。说明图的主题,以及描述变化后的突出特点。
# Body
The entrance hall and the reception area will be expanded with a sports shop and a café in the west and east corners, while the central area of the premises will not change much, except that the gym will be extended eastward. The 25-meter swimming pool, the changing room and the seating zone will remain the way they are.
主体部分第 一段:按照图中箭头的指向,先描述一进门的区域的变化,从变化zui大的部分开始,进而写到变化小或者没有变化的部分。
Immense changes will be made on the outdoor courts, which are now independent of the central area. The west court will be removed, and as its replacement, a leisure pool and a changing room on its south will be built. The east court will also be replaced, and there will be a number of facilities where it is: the first is a sizeable sports hall that will share the wall with the seating area of the 25-meter pool; the second is a pair of dance studios that will be located directly opposite the sports hall; in addition, a changing room – adjacent to the café –will be built in the southeast corner.
主体部分第二段:视线转向至东西方向的区域。与上一段的思路相同,先写变化大的地方后写变化小的地方。注意:需要通过一些连接词向考官展示写作的逻辑顺序。
# Conclusion
With the planned changes, the sports center will be more multi-functional.
0元领取剑桥雅思系列真题解析、托福TPO、SAT考试真题,更多独家资料免费领取。
